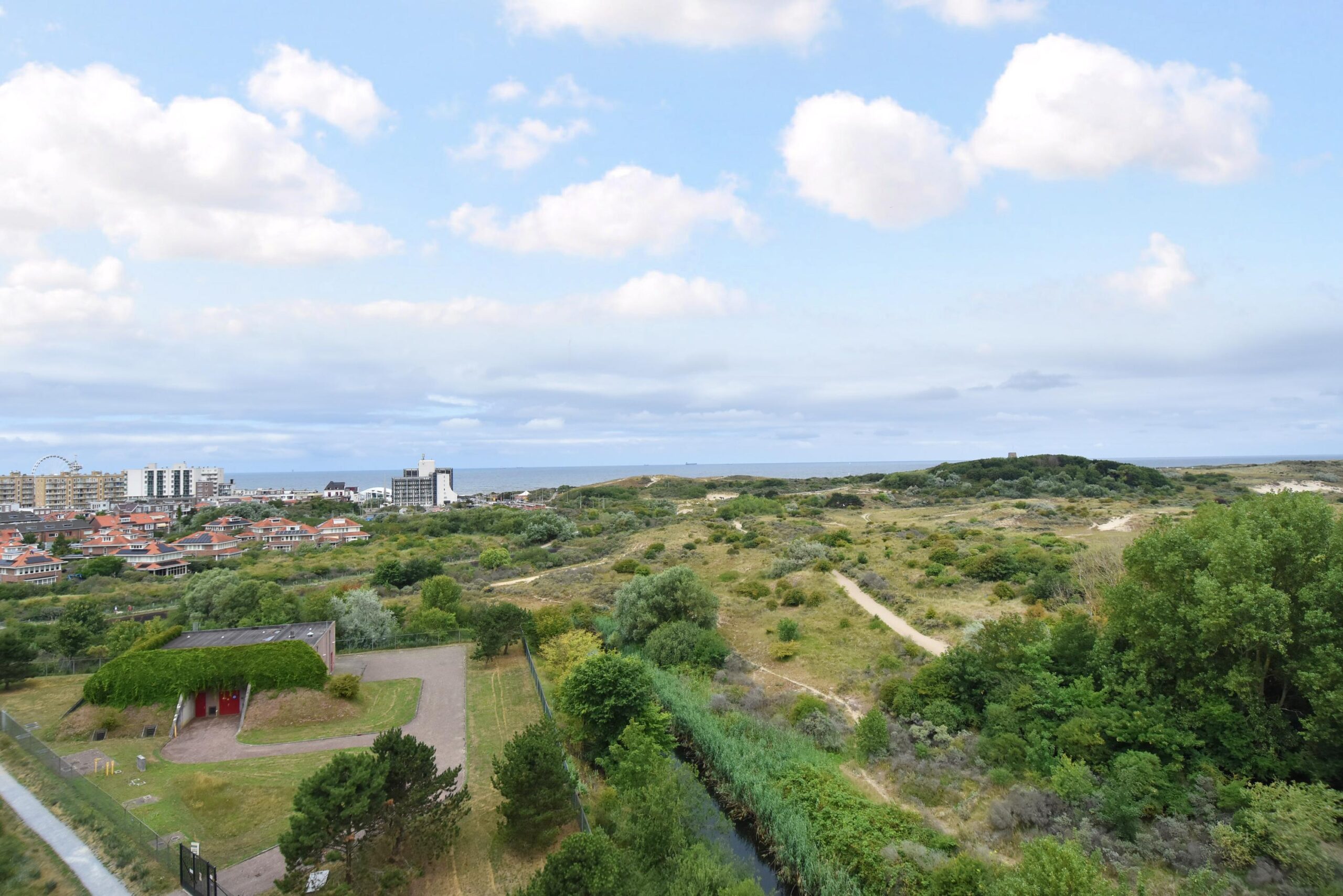Beschrijving
Spectaculair gerenoveerde parterrewoning met zonnige en ruime achtertuin op het zuidwesten met overkapping en schuur!
In Scheveningen, op loopafstand van zee, strand en boulevard gelegen achter het AFAS Circustheater en om de hoek van het mooie Westbroekpark. Diverse winkels van de Gentsestraat, Badhuisstraat en de Palace Promenade op loopafstand.
(see English below)
Indeling:
entree op straatniveau: tochtportaal, gang met toilet
voorzijkamer met meter-/bergkast
ruime masterbedroom met kastenwand
luxe badkamer met inloopdouche, ligbad, wastafel, wastafelmeubel, designradiator, wasmachine en droger aansluiting
fraai over de breedte doorgebroken woon-/eetkamer met
luxe open keuken met inbouwapparatuur zoals vaatwasser, combi-oven en 6 pits gasfornuis met oven
en openslaande deuren vanuit de woonkamer naar de verzorgde achtertuin (ZW) met heerlijke overkapping, buitendouche en schuur
Bijzonderheden:
- aantrekkelijk gelegen en uitstekend onderhouden parterrewoning met zonnige achtertuin
- op ca. 400 meter van het strand en boulevard
- woonoppervlakte ca. 92 m²
- tuinoppervlakte ca 52 m²
- bouwjaar 1925
- sfeervol en bijzonder gerenoveerd tussen 2020-2023
- energielabel B
- bodem-, vloer- en plafondisolatie
- dakbedekking is ca. 12 jaar geleden vernieuwd
- riolering vernieuwd
- water-, gas- en stroom leidingen vernieuwd
- nieuwe groepenkast met 12 groepen en fornuisgroep
- 3 fase stroom gereed voor inductiefornuis
- kunststof kozijnen met dubbele beglazing (deels uit 2025)
- c.v. gas met warmwatervoorziening (Remeha Avanta 2014)
- Gemeentelijk beschermd stadsgezicht
- Vereniging van Eigenaren is actief, bijdrage bedraagt € 112,50 per maand, inclusief collectieve opstalverzekering, MJOP is opgemaakt
- VVE heeft balkon renovatie gepland voor ca. oktober dit jaar
- eeuwigdurende erfpacht middels obligatoire overeenkomst, de canon bedraagt € 144,16 (inclusief beheerskosten) per half jaar, de canon wordt herzien op 1-1-2030
- de zgn. "ouderdoms- en asbestclausule" zullen in de koopakte worden opgenomen
- de aanbiedingsvoorwaarden van dit kantoor zijn van toepassing
Stylishly Renovated Ground Floor Apartment with Sunny Garden – Just Steps from the Beach
Live in comfort and style just 400 meters from the beach and promenade! This spectacularly renovated ground floor apartment (approx. 92 m²) offers a spacious southwest-facing garden (approx. 52 m²) with a charming covered seating area, outdoor shower, and storage shed. Located right behind the AFAS Circustheater, within walking distance of the sea, dunes, and the vibrant heart of Scheveningen.
Location
Ideally situated between the coast and the beautiful Westbroekpark. Just around the corner you'll find various shops along Gentsestraat, Badhuisstraat, and the Palace Promenade. Cafés, restaurants, public transport, and daily amenities are all within walking distance.
Layout
Ground floor (street level): Entrance with vestibule, hallway with modern toilet
Front side room with meter/storage cupboard
Spacious master bedroom with custom-built wardrobe
Luxury bathroom featuring a walk-in shower, bathtub, double sink vanity, designer radiator, and connections for washer and dryer
Stylish open-plan living and dining room, extended across the full width of the house, with:
Modern open kitchen equipped with 6-burner gas stove and oven, combi microwave/oven, and dishwasher
French doors opening to the well-maintained southwest-facing garden with covered seating area, outdoor shower, and shed
Highlights
Beautifully maintained and attractively located ground floor apartment
Renovated between 2020 and 2023 with attention to detail and atmosphere
Built in 1925
Living area approx. 92 m²
Garden area approx. 52 m²
Energy label B
Floor, ceiling, and subfloor insulation
Roof replaced approx. 12 years ago
Renewed sewer system and all utility piping (water, gas, electricity)
New electrical panel with 12 circuits + dedicated cooker circuit
3-phase electricity in place (ready for induction hob)
Modern HR double-glazed PVC window frames (partially renewed in 2025)
Heating and hot water via Remeha Avanta (2014)
Located in a municipally protected cityscape
Active Homeowners’ Association (VvE), contribution €112.50/month (includes building insurance and multi-year maintenance plan)
Balcony renovation planned by VvE for approx. October 2025
Perpetual leasehold via binding agreement; ground rent is € 144,16 every six months (including administration costs); next revision on 01-01-2030
Older property and asbestos clauses will be included in the purchase agreement
Seller's terms and conditions apply
This is a rare opportunity to own a stylish and energy-efficient home in one of The Hague’s most desirable neighborhoods – where city life meets the sea. Contact us today to schedule your private viewing!
Kenmerken
Overdracht
Oppervlaktes en inhoud
Bouw
Indeling





































