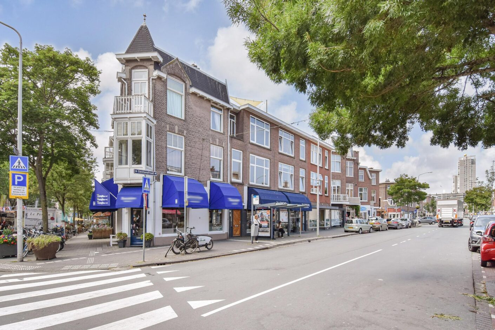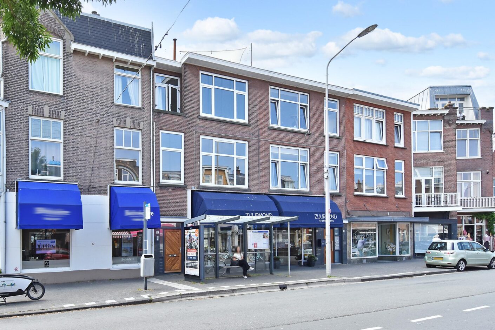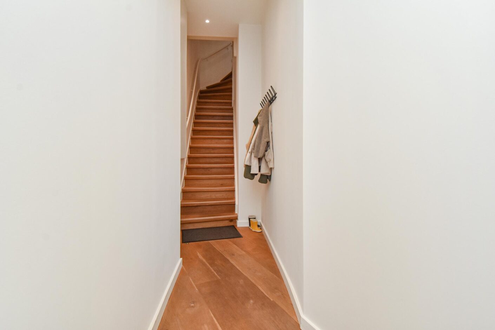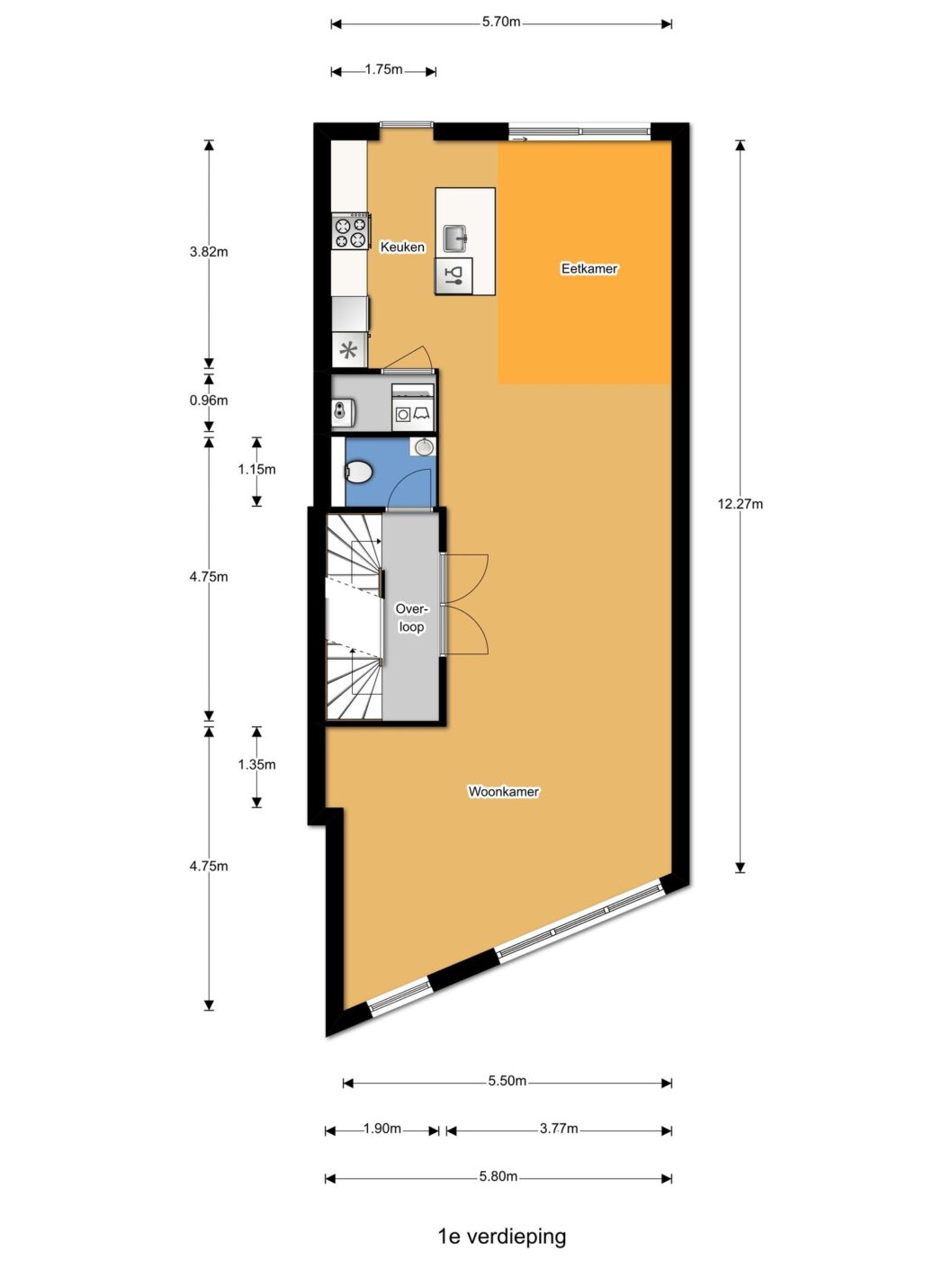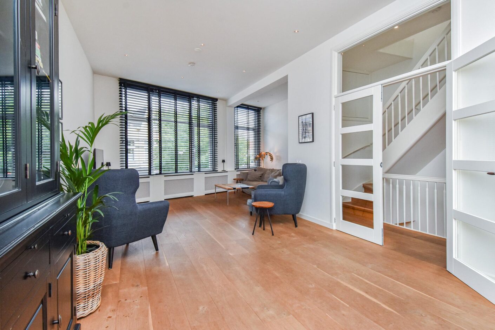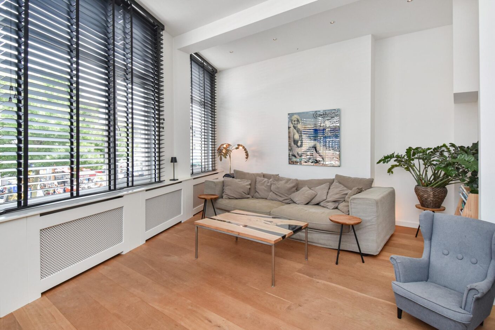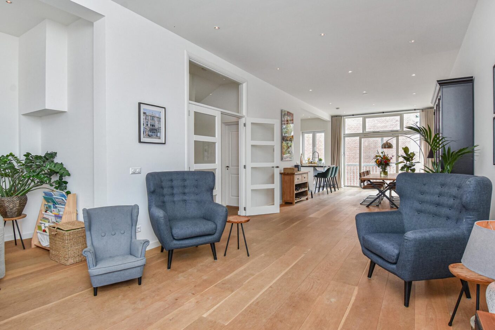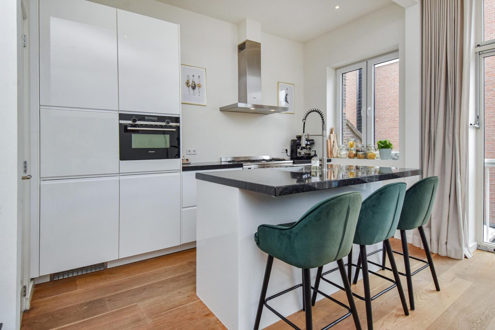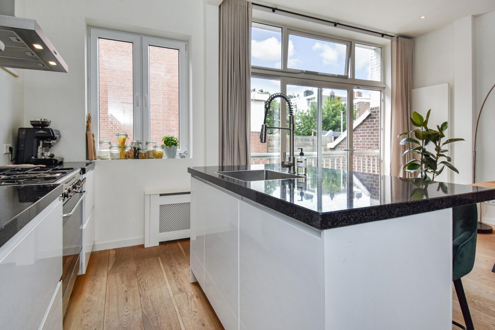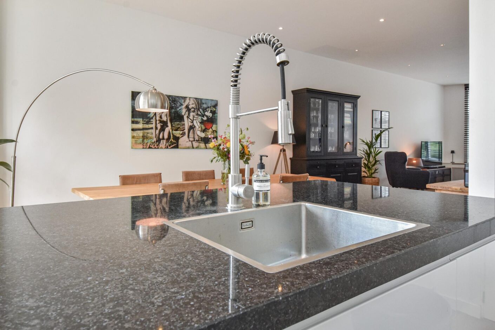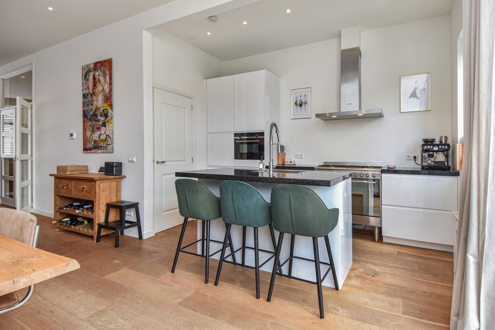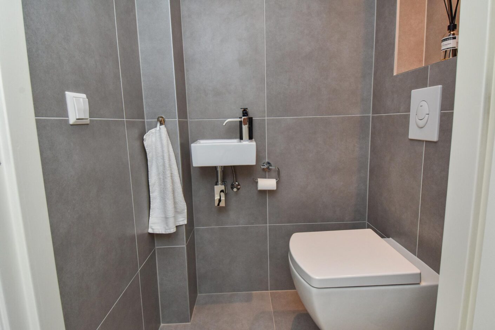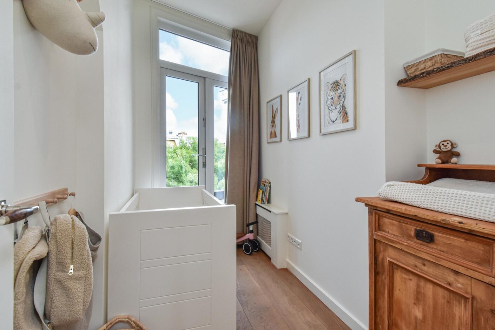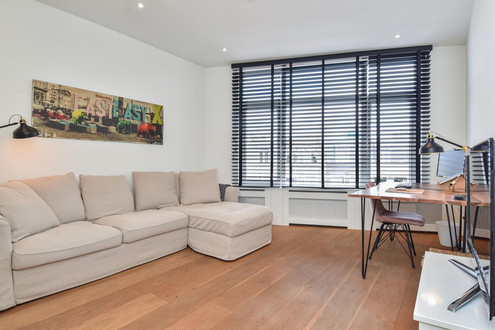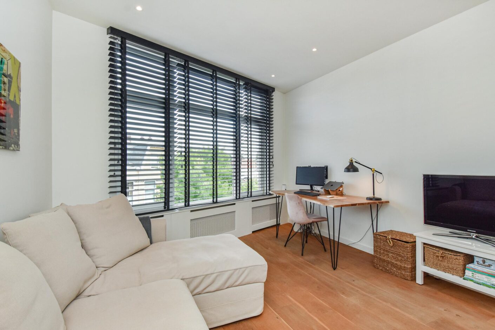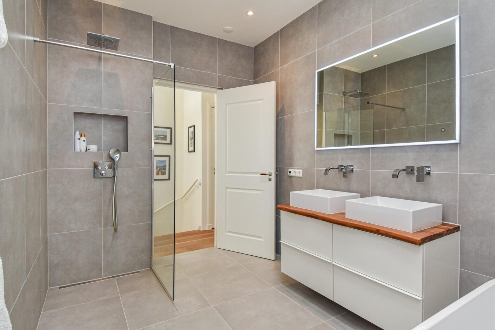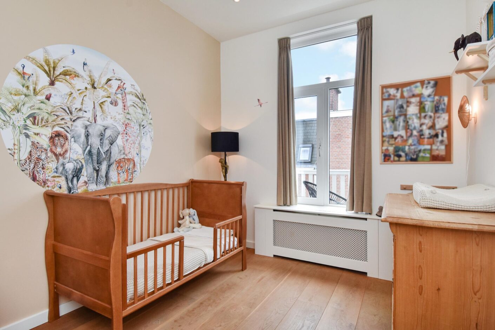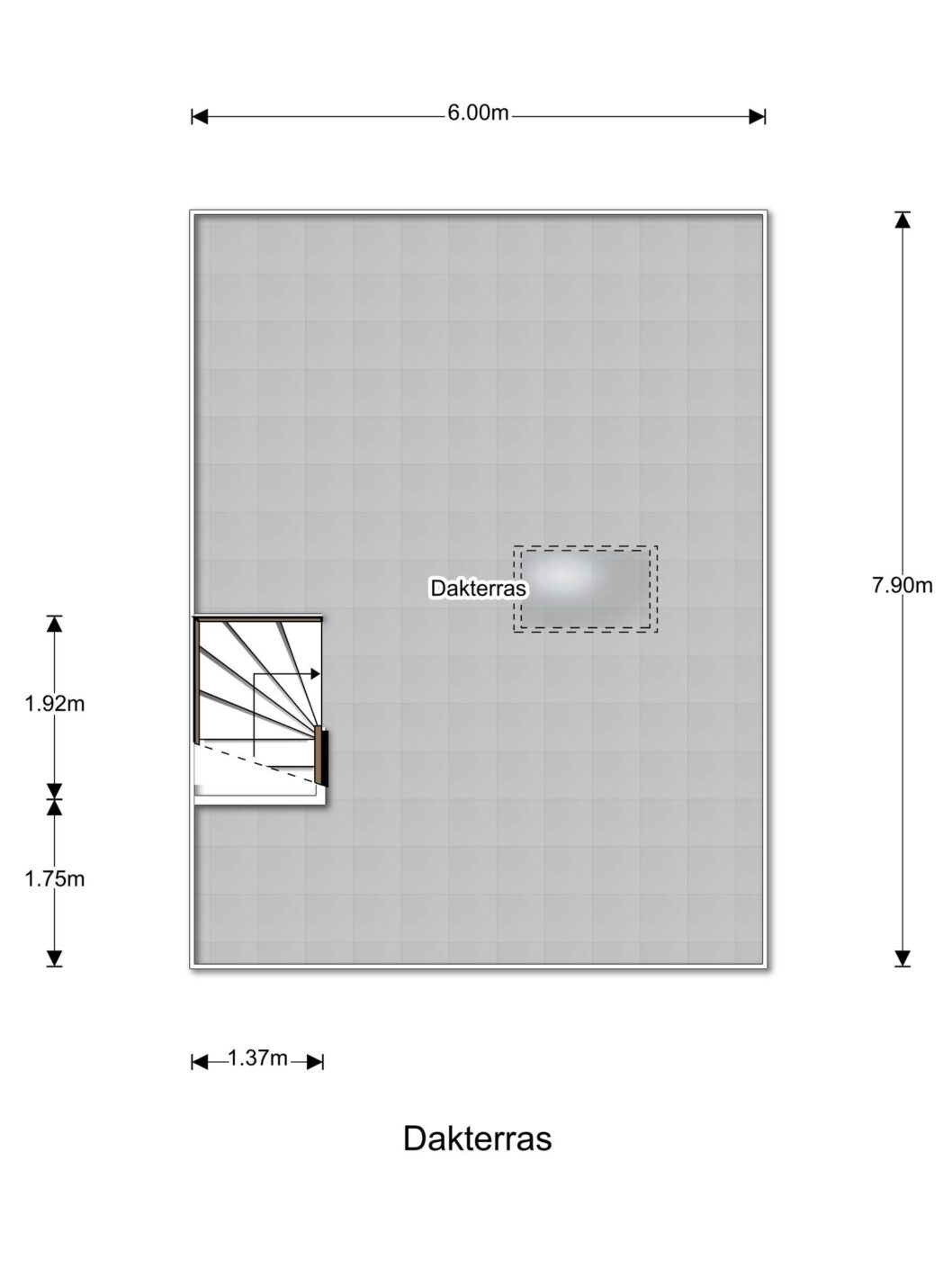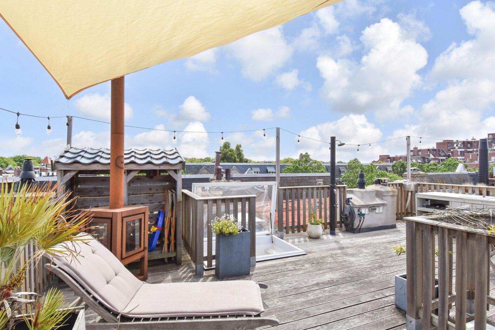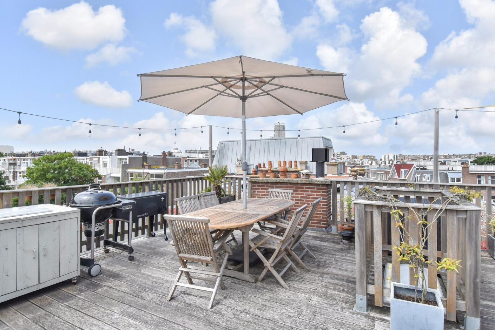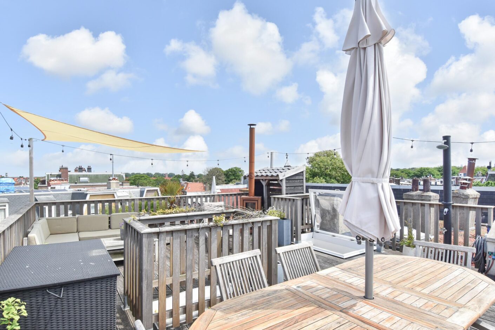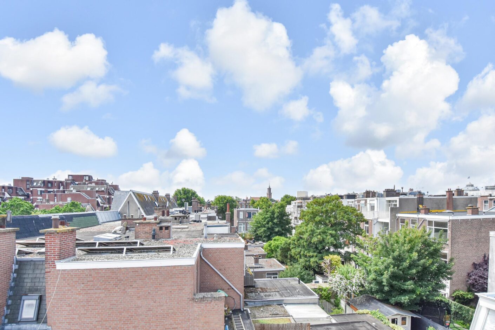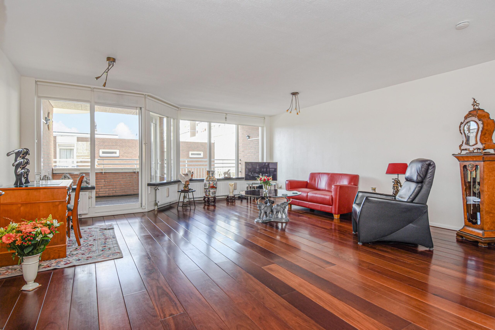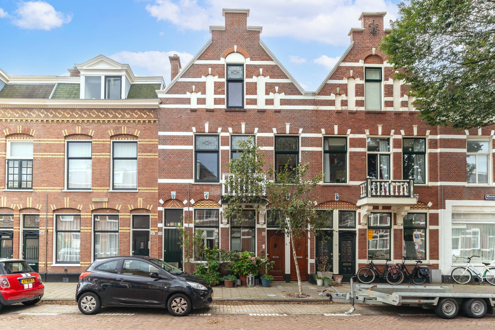Beschrijving
Aantrekkelijk in het Belgisch Park gelegen luxe, licht en ruim (ca. 152 m²) 5/6 kamer dubbelbovenhuis op de 1e en 2e etage met zonnig achterbalkon op het westen, klein voorbalkon aan de voorzijde en groot dakterras met vrij uitzicht over Scheveningen. Energielabel B!
De woning is gelegen op eigen grond en bevindt zich op loopafstand van de zee, het strand, de duinen en de winkels van de Gentsestraat en de Stevinstraat. Tevens in de buurt van diverse scholen, kinderdagverblijven, Internationale scholen, het Westbroekpark, openbaar vervoer en de uitvalswegen van Den Haag.
(See English below)
Indeling:
entree: tochtportaal met ruimte voor o.a. fietsen/kinderwagen trap naar de
1e etage:
overloop met luxe toilet met fonteintje en dubbele deuren naar de
riante U-vormige woon-/eetkamer met luxe open keuken met spoeleiland, 5-pits gasfornuis (SMEG), afzuigkap, koel-/vriescombi, vaatwasser en combi-oven (alle Siemens) met schuifpui vanuit de eetkamer ca. 1227 x 580/377
bijkeuken met was-/droogaansluiting ca. 175 x 096
trap naar de
2e etage:
overloop met luxe toilet met fonteintje
voorzijkamer met voorbalkon ca. 371 x 192
ruime voorkamer ca. 545 x 378
tussengelegen luxe badkamer met ligbad, separate inloopdouche, dubbele wastafelmeubel, designradiator, vloerverwarming en daklicht ca. 378 x 230
achterzijkamer ca. 367 x 269
achterkamer met ca. 470 x 303
ruim achterbalkon op het westen ca. 588 x 152
groot dakterras met buiten keuken voorzien van elektra, waterkraantje, buitendouche en vrij uitzicht over Scheveningen ca. 790 x 600
Bijzonderheden:
- in het Belgisch Park gelegen ruim en luxueus 5/6 kamer dubbelbovenhuis met schuifpui aan het woongedeelte en groot dakterras voorzien van alle gemakken
- zeer gunstig gelegen t.o.v. de winkels van de Stevinstraat en de Gentsestraat
- bouwjaar 1913
- woonoppervlakte ca. 152 m²
- energielabel B
- het appartement is in 2019 volledig gerenoveerd inclusief dak isolatie
- kunststof kozijnen met dubbele beglazing
- Schilderwerk voor- en achterzijde (2024)
- c.v. gas met warmwatervoorziening (Remeha Avanta 2019)
- uitgebreide elektrische installatie
- de Vereniging van Eigenaren is reeds geactiveerd, de bijdrage is € 137,43 per maand inclusief gemeenschappelijke opstalverzekering
- de zgn. “ouderdoms- en asbestclausules” zullen in de koopakte worden opgenomen
- de aanbiedingsvoorwaarden van dit kantoor van toepassing
Wij verzoeken u vriendelijk bezichtigingsaanvragen online in te dienen via onze website, Funda of per e-mail.
--------------------------------------------------------------------------------------------------------------------------
Attractively located in the sought-after Belgisch Park, this luxurious, bright, and spacious (approx. 152 m²) 5/6-room double upper house spans the 1st and 2nd floors and features a sunny west-facing rear balcony, a small front balcony, and a large rooftop terrace with panoramic views over Scheveningen. Energy label B!
The property is situated on freehold land and within walking distance of the sea, beach, dunes, and the shops on Gentsestraat and Stevinstraat. It is also conveniently located near several schools, childcare facilities, international schools, Westbroekpark, public transport, and main roads in and out of The Hague.
Layout:
Entrance: entrance hall with space for bikes/stroller Stairs to the
1st floor:
Landing with luxury toilet and wash basin
Double doors to the spacious U-shaped living/dining room with a luxurious open kitchen including an island, 5-burner gas stove (SMEG), extractor hood, fridge/freezer, dishwasher and combi oven (all Siemens). Sliding doors from the dining area approx. 1227 x 580/377
Utility room with washing machine/dryer connection approx. 175 x 096
Stairs to the
2nd floor:
Landing with luxury toilet and wash basin
Front side room with access to the front balcony approx. 371 x 192
Spacious front bedroom approx. 545 x 378
Luxurious bathroom in the middle with bathtub, separate walk-in shower,
double washbasin unit, designer radiator, underfloor heating, and skylight approx. 378 x 230
Rear side room approx. 367 x 269
Rear bedroom approx. 470 x 303
Spacious west-facing rear balcony approx. 588 x 152
Large rooftop terrace with outdoor kitchen including power, water tap, outdoor shower and panoramic view over Scheveningen approx. 790 x 600
Additional Information:
- Spacious and luxurious 5/6-room double upper house located in Belgisch Park, featuring sliding doors off the living area and a rooftop terrace fully equipped with amenities
- Very conveniently located near the shops on Stevinstraat and Gentsestraat
- Built in 1913
- Living area approx. 152 m²
- Energy label B
- Fully renovated in 2019, including roof insulation
- Synthetic window frames with double glazing
- Paintwork front and rear (2024)
- Gas central heating with hot water supply (Remeha Avanta 2019)
- Upgraded electrical installation
- Homeowners' association is recently activated, the monthly payment is € 137,43 including communal building insurance
- The so-called “ageing” and “asbestos” clauses will be included in the deed of sale
- The general terms and conditions of this agency apply
If you are interested in this property, please contact your own NVM estate agent. Your NVM estate agent will look after your interests and will save you time, money and concerns.
Contact details of NVM estate agents in The Hague area are listed on Funda.
Kenmerken
Overdracht
Oppervlaktes en inhoud
Bouw
Indeling





