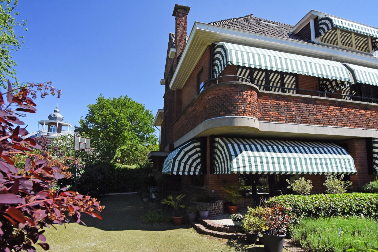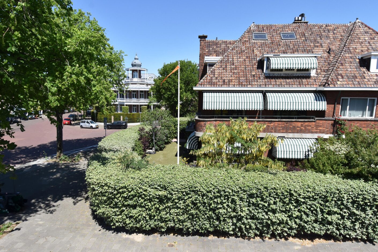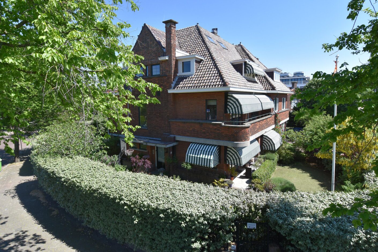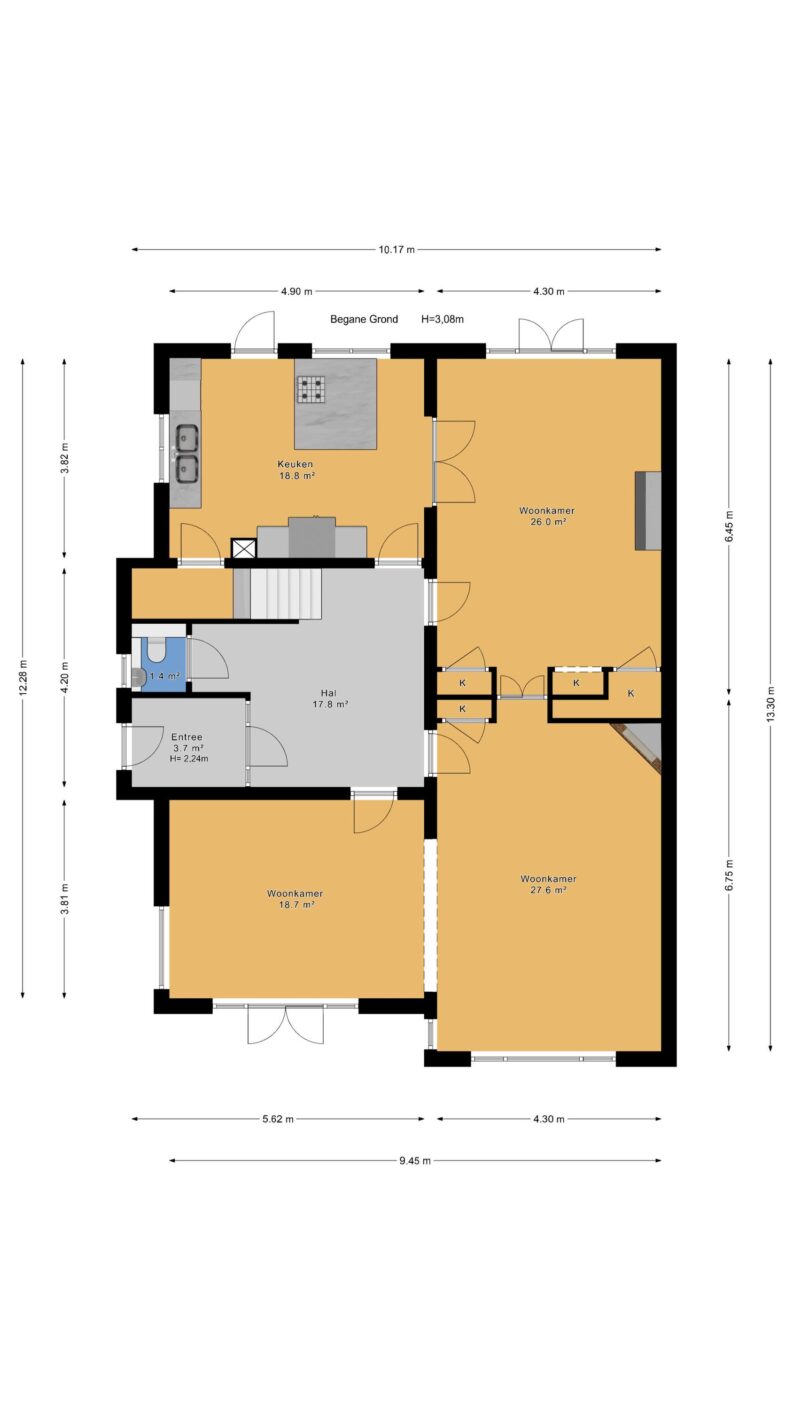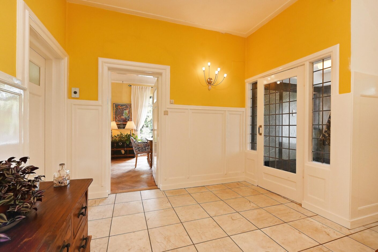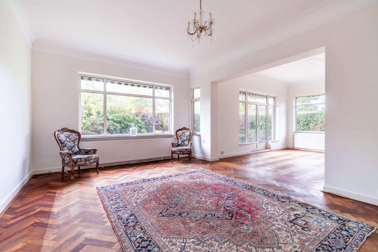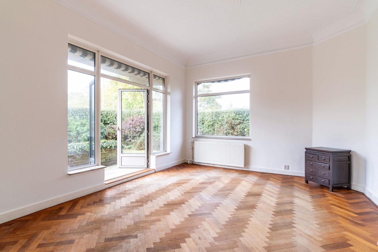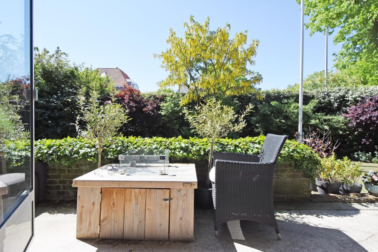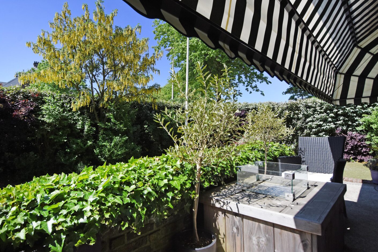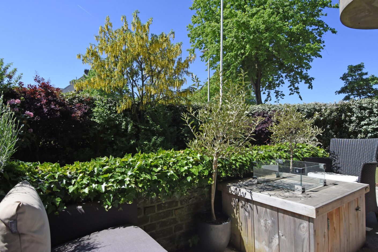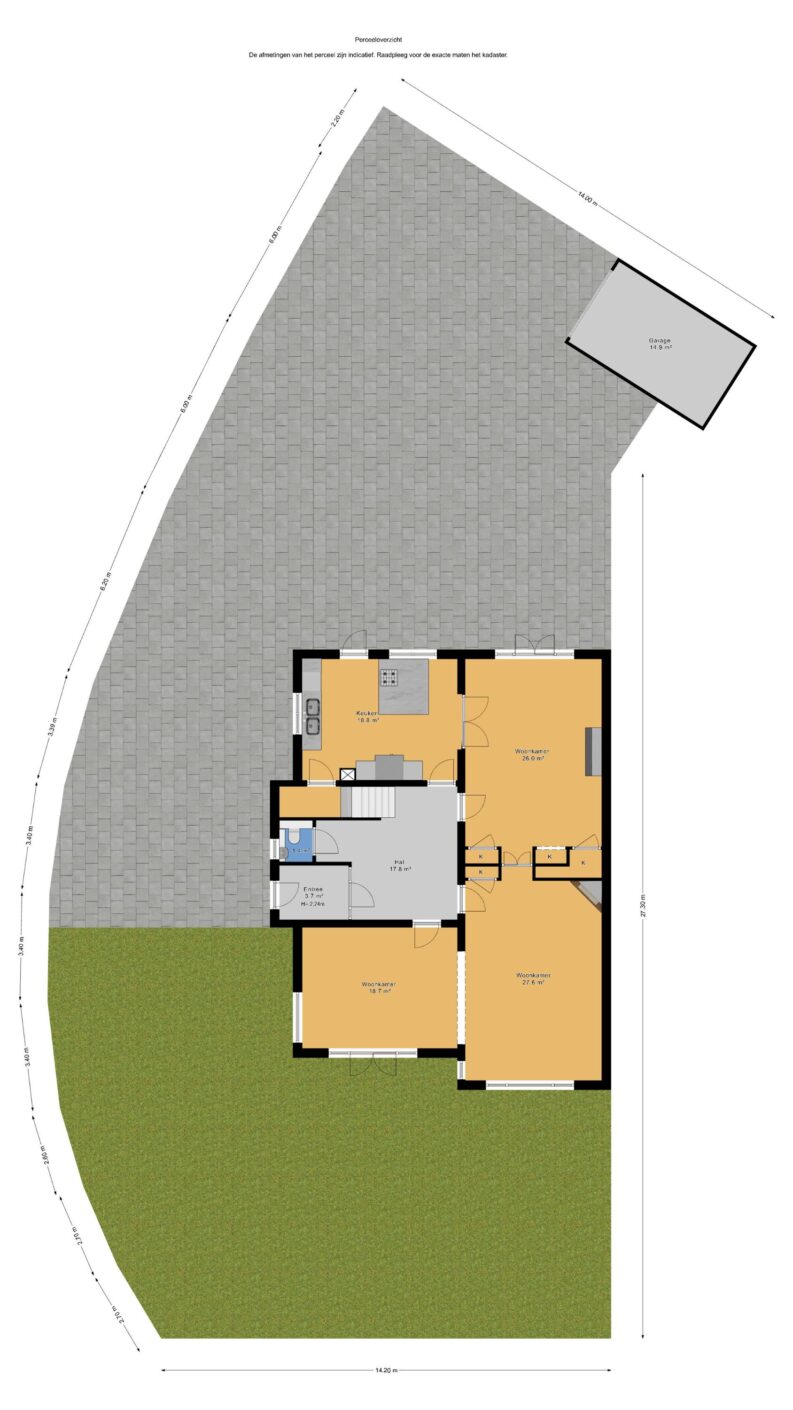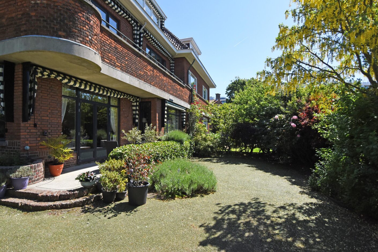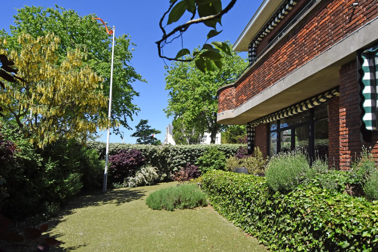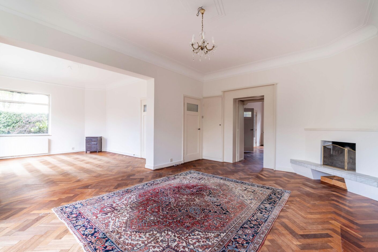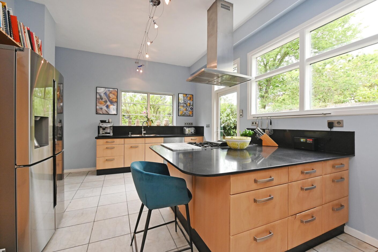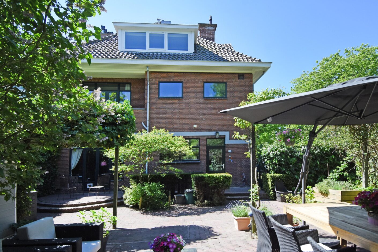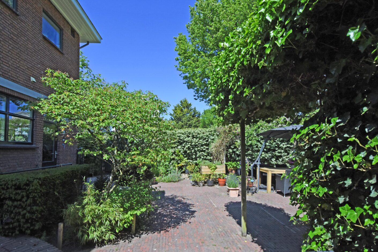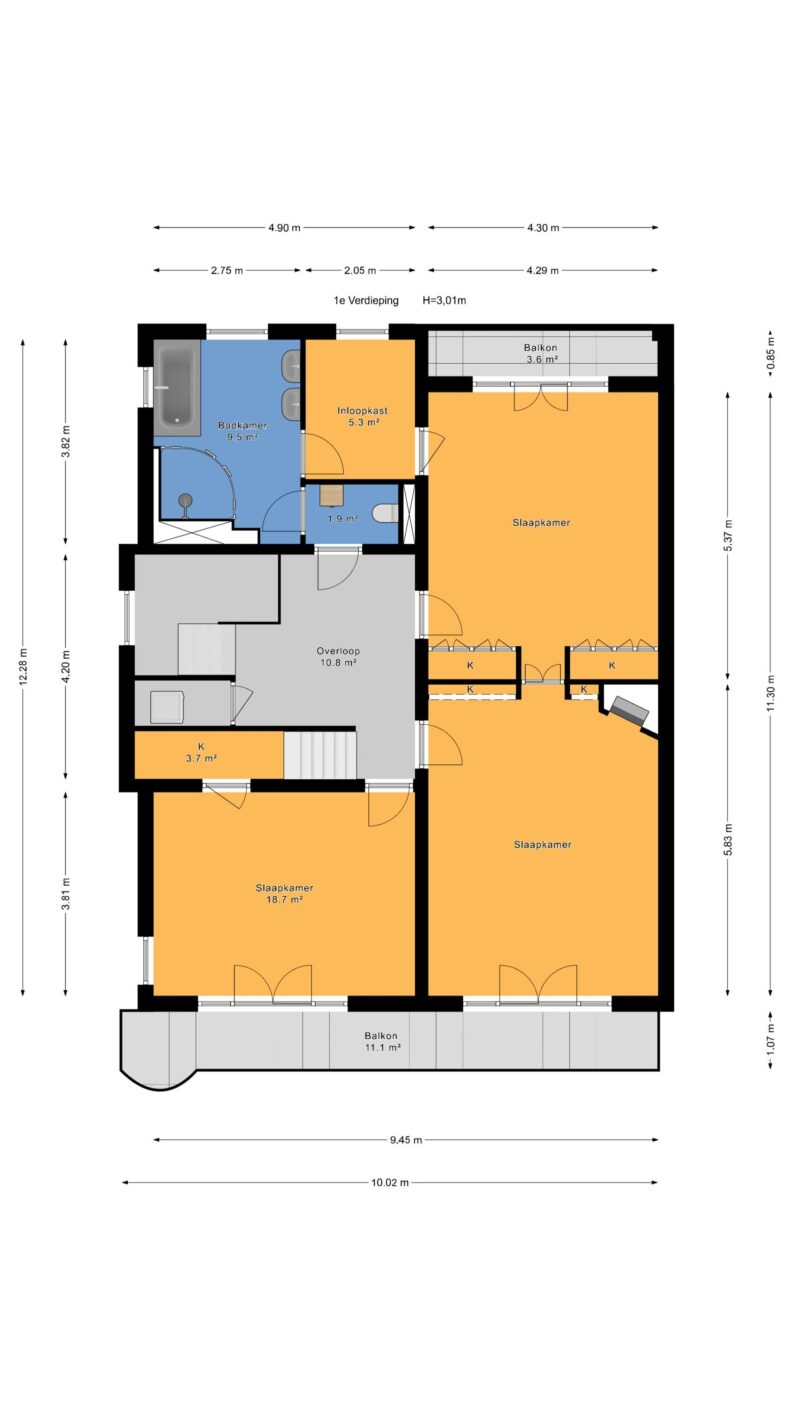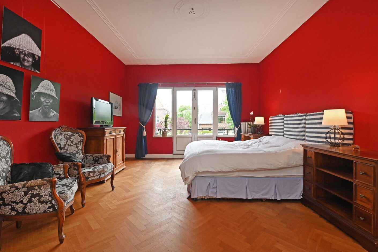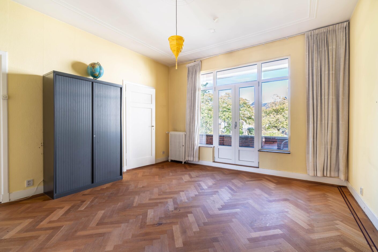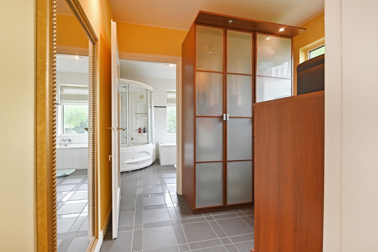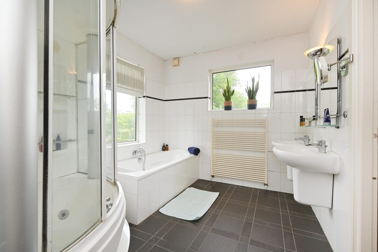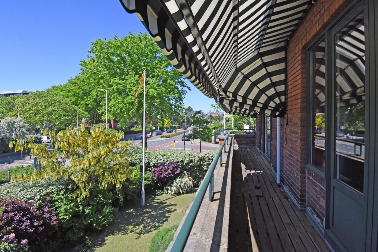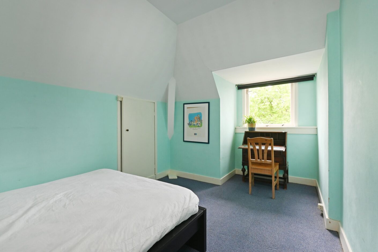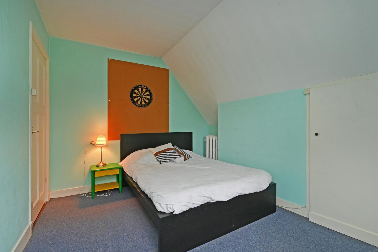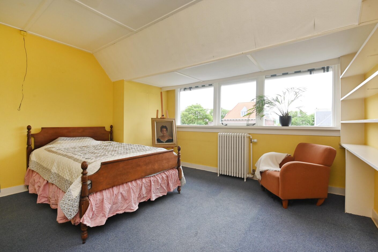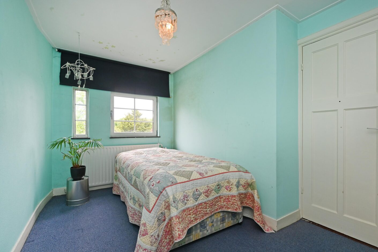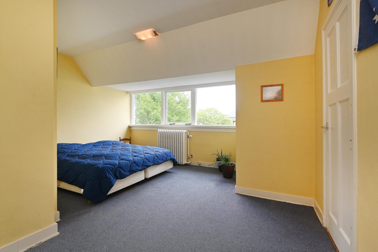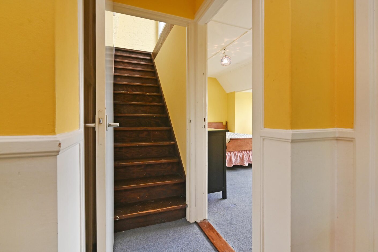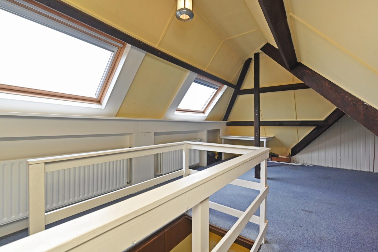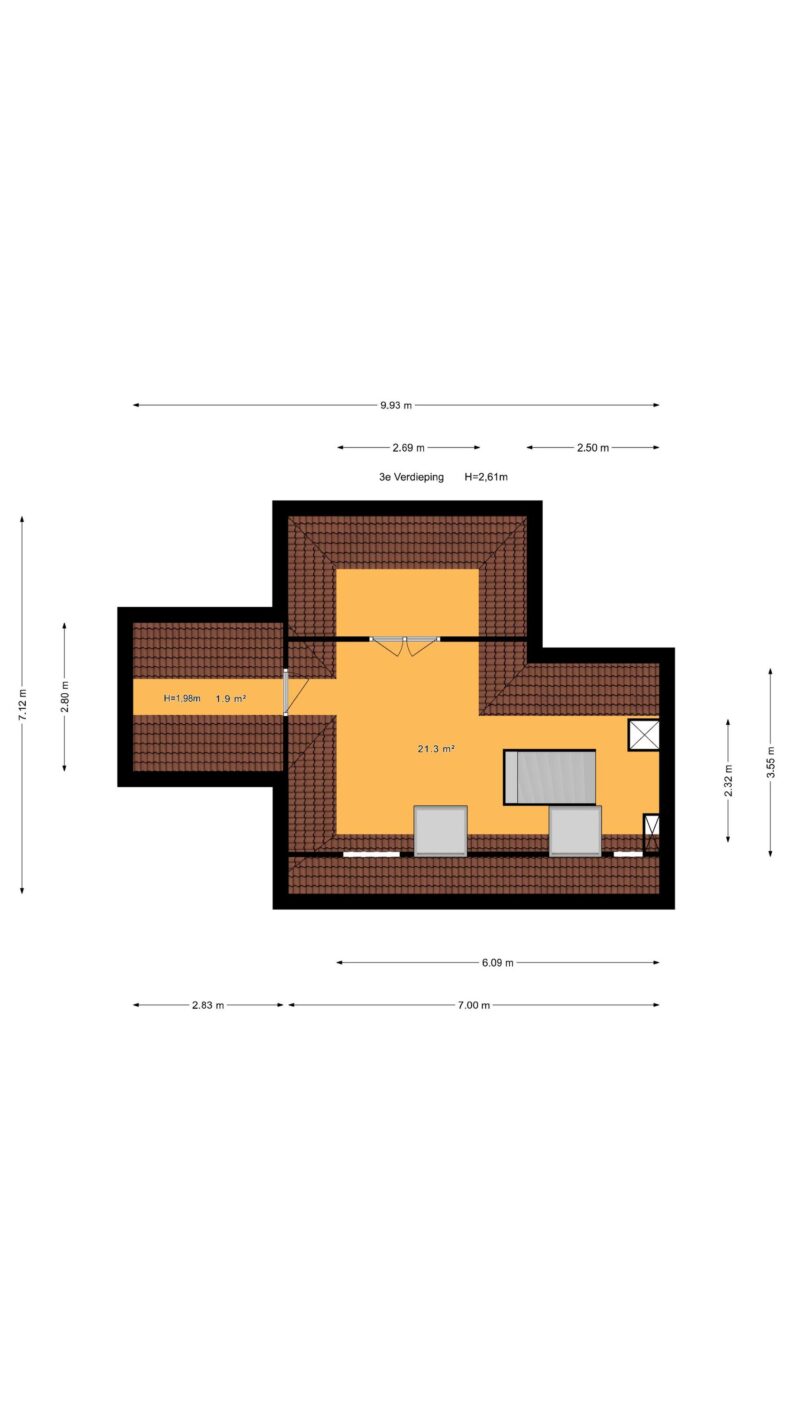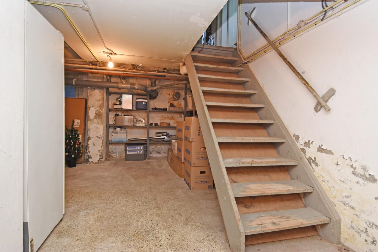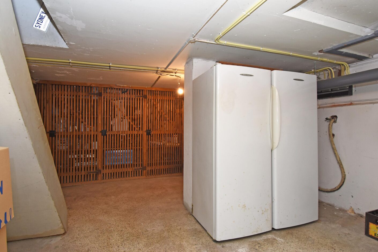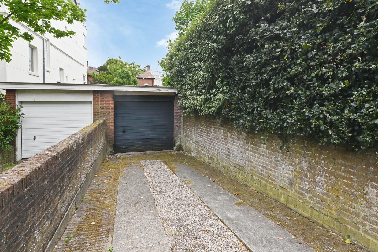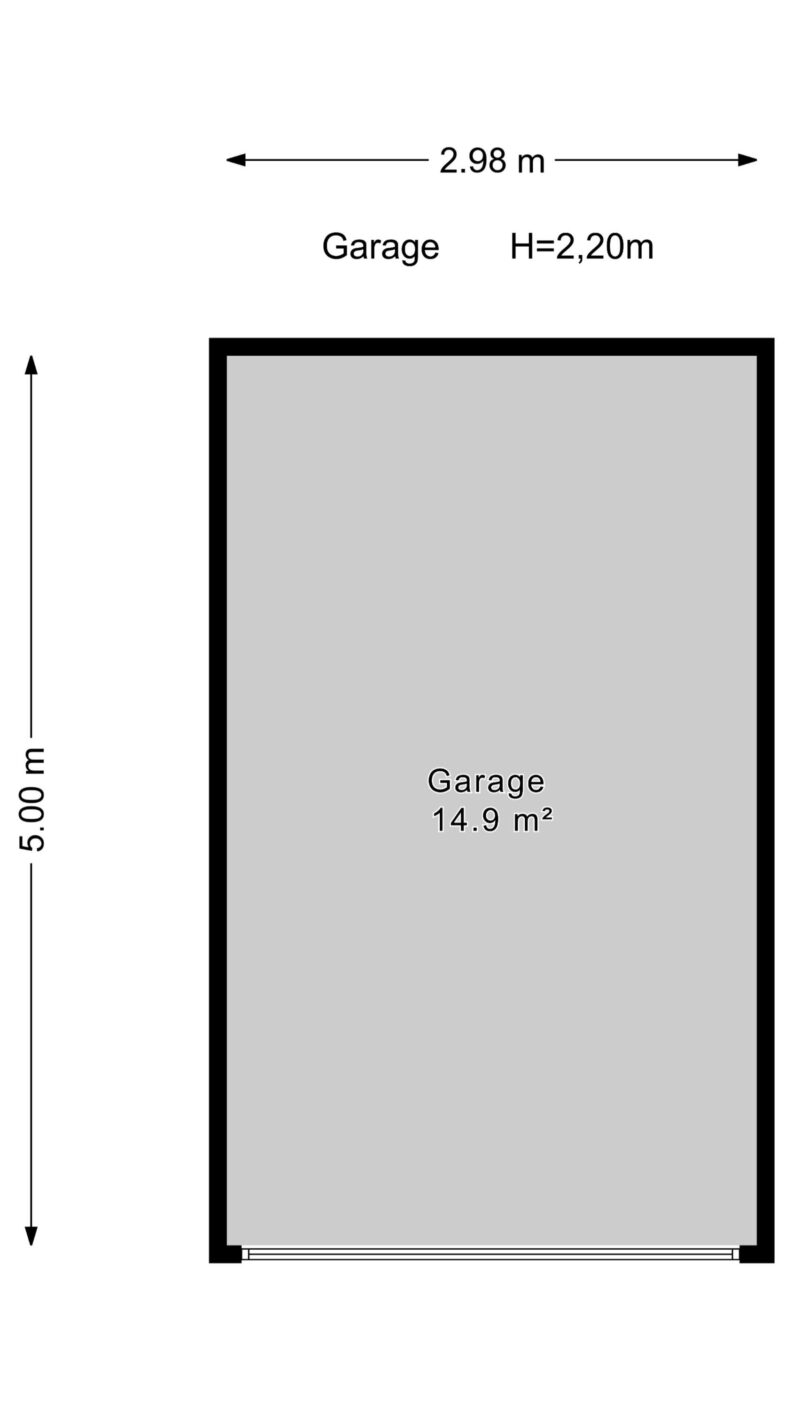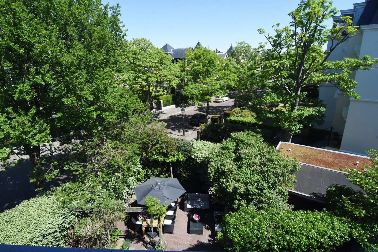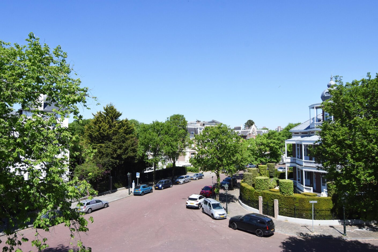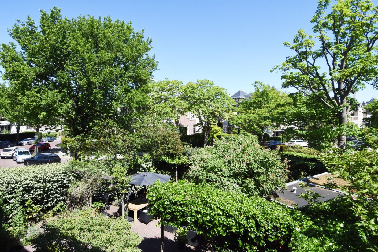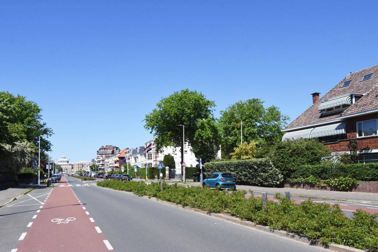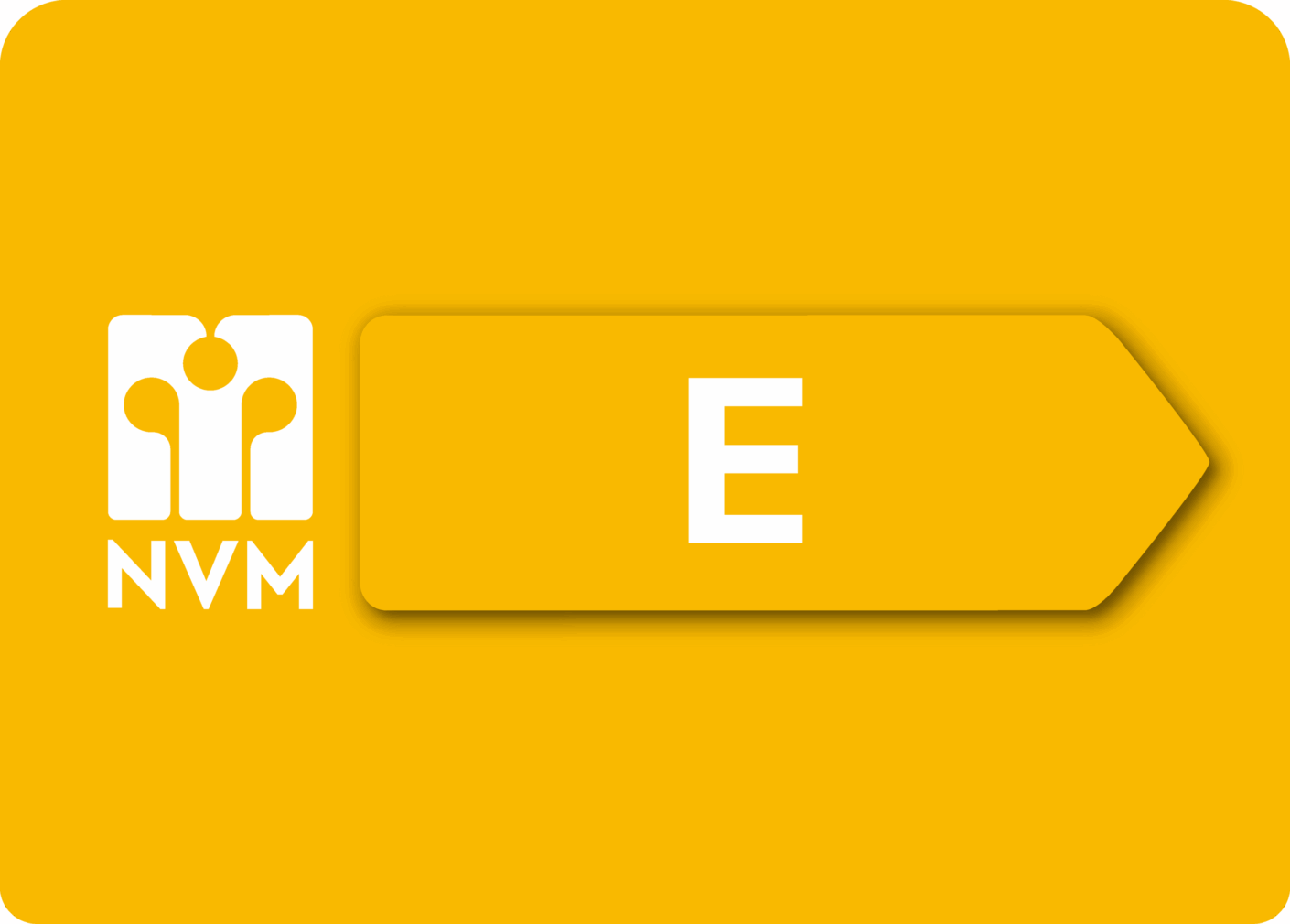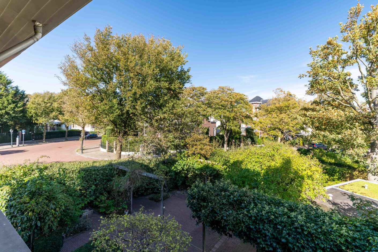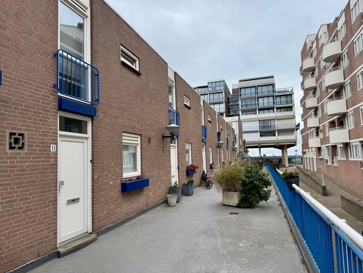Beschrijving
Op een geweldige plek in het geliefde Belgisch Park ligt dit charmante en royale half vrijstaande herenhuis (ca. 345 m² woonoppervlakte) met oprit, garage en aan drie zijden een beschutte en zeer zonnige tuin met volledige privacy in zowel de voor-, als achtertuin. Dit heerlijke familiehuis uit ca. 1930 is gelegen op eigen grond, beschikt over maar liefst 7 à 8 slaapkamers, 2 badkamers, een ruime kelder en combineert authentieke details met hedendaags wooncomfort.
De ligging is ideaal: op loopafstand van zee, strand, duinen, parken, openbaar vervoer én de gezellige winkelstraten Gentsestraat en Stevinstraat waar ook meerdere restuarants en cafes te vinden zijn. Ook diverse basis-, middelbare én internationale scholen en sportparken bevinden zich in de nabije omgeving, net als het Westbroekpark, de Scheveningse Bosjes en de uitvalswegen van Den Haag.
(See English below)
Indeling:
via zij tuin naar entree: vestibule, ruime hal met toilet en fonteintje
woon-/eetkamer ensuite met schuifseparatie, vaste kasten, open haard en bijgetrokken voorzijkamer
gemoderniseerde ruime eetkeuken met kookeiland en inbouwapparatuur
toegang tot ruime kelder (ca. 44 m2) verdeeld over meerdere vertrekken met cv-opstelplaats
bordestrap naar de
1e étage:
ruime overloop met waskast en vaste kast
voorzijkamer met aparte ruimte met wastafel en toegang tot balkon
voorkamer met vaste kasten en toegang tot het voorbalkon
ensuite met achterkamer met vaste kasten, kleedkamer en achterbalkon
eenvoudige badkamer met ligbad, douche, toilet, dubbele wastafel en designradiator
bordestrap naar de
2e étage:
overloop met toilet en bergkast
voorkamer met bergkast
voorzijkamer met kast en wastafel
achterzijkamer met doorloop naar tweede kamer
achterkamer met bergruimte en wastafel
badkamer met douche en wastafel
trap naar de
zolderetage:
ruime verwarmde zolder met 2 Velux dakramen en bergruimte
zonnige fraai aangelegde besloten voor-(ZW), zij- en achtertuin, oprit met stenen garage
Bijzonderheden:
- karakteristiek en royaal familiehuis met zonnige, besloten tuin op toplocatie in ‘t Belgisch Park
- oprit naar de garage
- zie voor exacte maatvoering en indeling de plattegronden
- in redelijk tot goede staat van onderhoud
- bouwjaar ca. 1930
- energielabel E
- woonoppervlakte ca. 345 m², kelder 44 m2 en perceeloppervlakte 564 m2
- gemoffeld aluminium en houten kozijnen met dubbele beglazing
- houtwerk geschilderd (2019)
- kappen van schoorstenen en open haarden vervangen (2025)
- c.v. gas combi-ketel (Nefit HR 2024) en boiler
- dakkapellen 2e verdieping voor en achter vervangen (2023)
- nieuwe markiezen
- Rijks beschermd stadsgezicht
- eigen grond
- de zgn. “ouderdoms- en asbestclausules” zullen in de koopakte worden opgenomen
- de aanbiedingsvoorwaarden van dit kantoor van toepassing
Wij verzoeken u vriendelijk bezichtigingsaanvragen online in te dienen via onze website, Funda of per e-mail.
--------------------------------------------------------------------------------------------------------------------------
Charming and Spacious Family Home with Sunny, Secluded Garden in Prime 'Belgisch Park' Location!
Located in the desirable Belgisch Park, this characterful and generously sized semi-detached townhouse (approx. 345 m² living space) offers a driveway, garage, and a beautifully landscaped, sun-drenched garden on three sides with full privacy in both the front and back gardens. This delightful 1930s family home is situated on freehold land, features no less than 7 to 8 bedrooms, 2 bathrooms, a spacious basement, and combines original architectural details with modern living comfort.
Ideal location: within walking distance of the sea, beach, dunes, parks, public transport, and the lively shopping streets Gentsestraat and Stevinstraat, which also host numerous restaurants and cafés. Several primary, secondary, and international schools as well as sports facilities are located nearby, along with the Westbroekpark, Scheveningse Bosjes woodlands, and major roads into and out of The Hague.
Layout:
Entrance via the side garden: vestibule, spacious hallway with toilet and washbasin
Living/dining room en suite with sliding separation doors, built-in cupboards, fireplace, and extended front-side room
Modernised large kitchen with cooking island and built-in appliances
Access to spacious basement (approx. 44 m²) divided into several rooms including central heating setup
Staircase to the:
1st floor:
Spacious landing with laundry closet and built-in cupboard
Front side room with separate wash area and access to balcony
Front room with built-in cupboards and access to front balcony
En suite with rear room, built-in cupboards, dressing room, and rear balcony
Basic bathroom with bathtub, shower, toilet, double sink, and designer radiator
Staircase to the:
2nd floor:
Landing with toilet and storage closet
Front room with storage closet
Front side room with closet and washbasin
Rear side room with walk-through to another room
Rear room with storage space and washbasin
Bathroom with shower and washbasin
Stairs to the:
Attic floor:
Spacious heated attic with two Velux skylights and storage space
Sunny, beautifully landscaped and secluded front (SW), side, and rear garden, driveway, and detached stone garage
Details:
- Delightful family home in a prestigious Belgisch Park location
- Driveway leading to garage
- For exact layout and measurements, please refer to the floor plans
- In fair to good condition
- Built circa 1930
- Energy label E
- Living space approx. 345 m², basement 44 m², plot size 564 m²
- Powder-coated aluminum and wooden window frames with double glazing
- Woodwork painted in 2019
- Chimney caps and fireplaces replaced in 2025
- Central heating with gas combi-boiler (Nefit HR 2024) and boiler
- Dormer windows at the front and rear on 2nd floor replaced in 2023
- New awnings
- Listed as a nationally protected cityscape
- Freehold (no ground lease)
- The so-called “age and asbestos clauses” will be included in the purchase agreement
- The general terms and conditions of this agency apply
If you are interested in this property, please contact your own NVM estate agent. Your NVM estate agent will look after your interests and will save you time, money and concerns.
Contact details of NVM estate agents in The Hague area are listed on Funda.
Kenmerken
Overdracht
Oppervlaktes en inhoud
Bouw
Indeling

